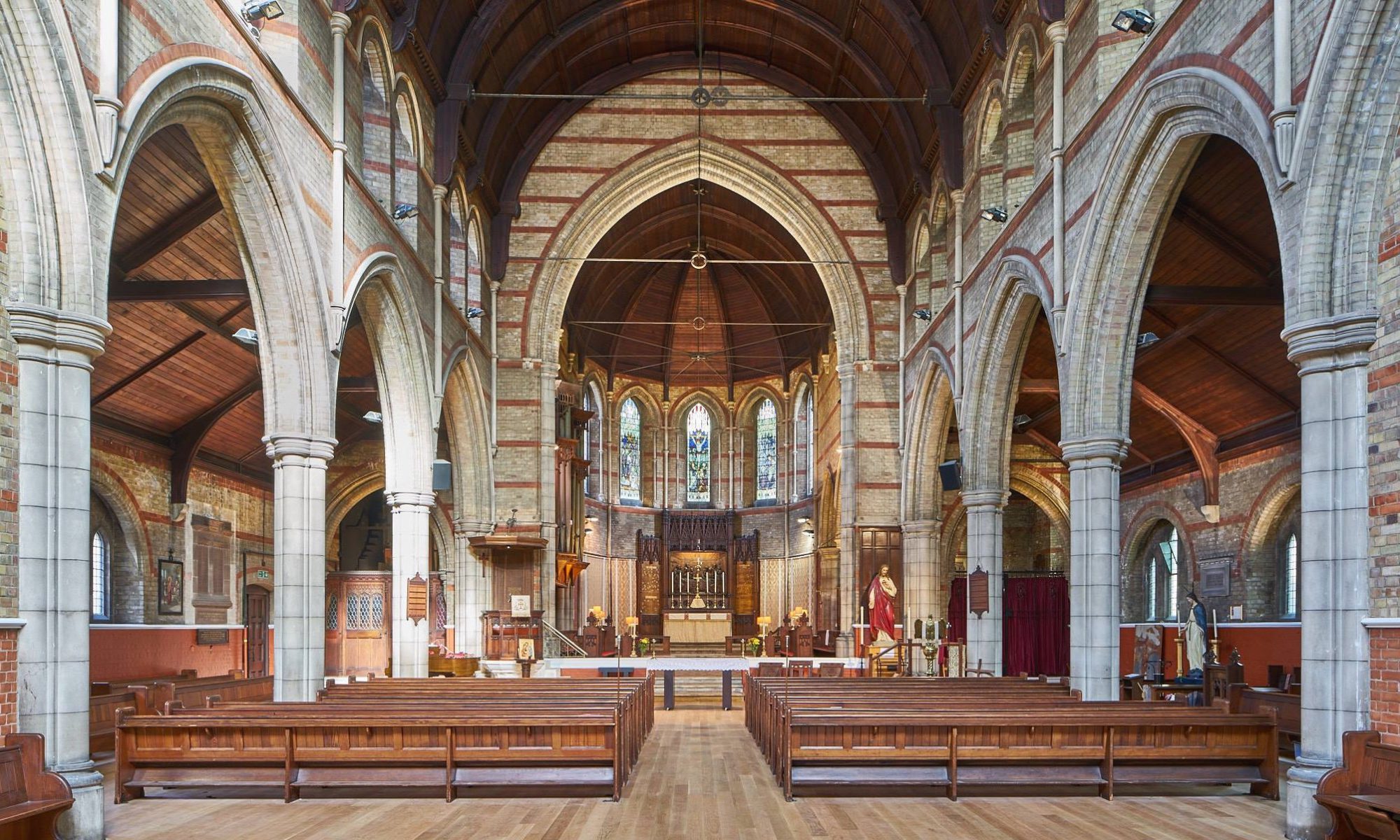The dimensions of the new community space and the prices to hire the rooms are as follows:
Hiring rates from 01 January 2020
Rates for regular users / block bookers of the rooms
Meeting Room 1: 16m²/ 172ft² £13 per hour
Meeting Room 2: 35m²/ 377ft² £24 per hour
Meeting Room 3: 35m²/ 377ft² £21 per hour
Meeting Room 4: 35m²/ 377ft² £21 per hour
Rear Nave hall space: 103m²/ 1109ft² £34 per hour
Whole Nave space £40 per hour
for not for profit charitable community groups (such as NA, AA etc) there is a 20% discount on these hire rates
Other one-off bookings of the rooms
Meeting Room 1: 16m²/ 172ft² £15 per hour
Meeting Room 2: 35m²/ 377ft² £28 per hour
Meeting Room 3: 35m²/ 377ft² £24 per hour
Meeting Room 4: 35m²/ 377ft² £24 per hour
Rear Nave hall 103m²/ 1109ft² £40 per hour
Whole Nave space £50 per hour
Children’s birthday parties
These may be held in a combination of the Rear Nave Space and Meeting Room 2: 35m²/ 377ft² £60 per hour (minimum of three hours). Smaller parties may be held in Meeting Room 2 solely, but we have found that most children’s parties require the combined space of Room 2 and the Rear Nave Space.
We also ask for a returnable deposit of £100 which will be returned if no damage is caused to the room
To enquire about using any of the rooms in the community space, please email our administrator on emmanuelnw6 @ gmail.com (without spaces)
Official opening of the new community space – 17 November 2016
Ever since the 1920s it has been an aspiration to provide further community space on the present site of Emmanuel Church and now, almost a century later, we have realised that vision to ensure that Emmanuel is available to the whole community not just on Sundays, but all seven days of the week.
The impetus for the present project designed by Donald Insall Associates – Community Space @ Emmanuel Church – and building by the Gowlain Building Group started initially with the pressing need to correct the church’s sinking and uneven floor. This work has involved removing everything from the church, taking out the existing floor, under-piling and installing new pylons, on which is stood a reinforced concrete slab. On top of this there is a new Timoleon under-floor heating system and a Junckers American Oak new wooden floor. Sustainability and care for the environment are part of our core values and this system is much more efficient than the previous antiquated system.
In place of the previous, somewhat tired 1960s community rooms, we have built four new community rooms and installed a new kitchen, accessible toilet and baby changing facilities which will be available to all. The area in the back two bays of the church will be also be cleared to create a large open hall space for large-scale community activities and meetings.
The restored church and community space was dedicated and officially openings by the Bishop of London, the Rt Revd & Rt Hon Richard Chartres, together with Councillor Nadia Shah Mayor of the London Borough of Camden and Tulip Siddiq MP for Hampstead and Kilburn on Thursday 17 November 2016.
May we thank you most sincerely for taking the time to read about of building development project and also for all the support which you have given us in achieving this bold vision which will inclusively provide much needed community space for all right at the heart of the thriving and vibrant community of West Hampstead.






